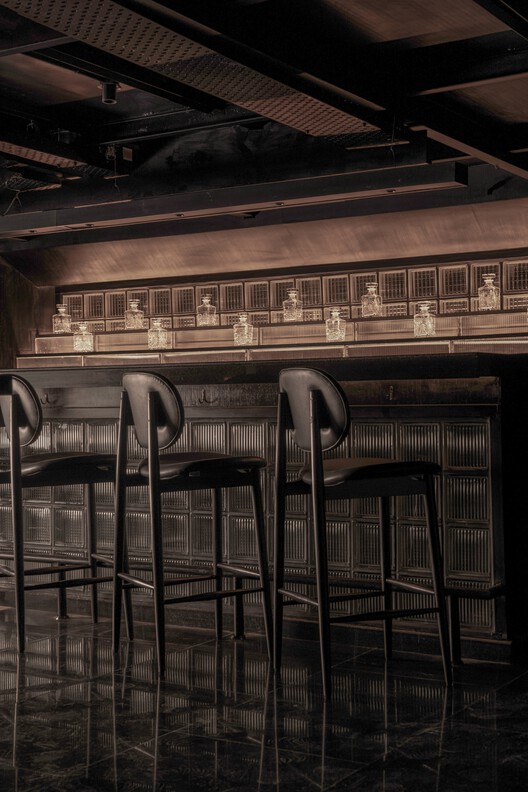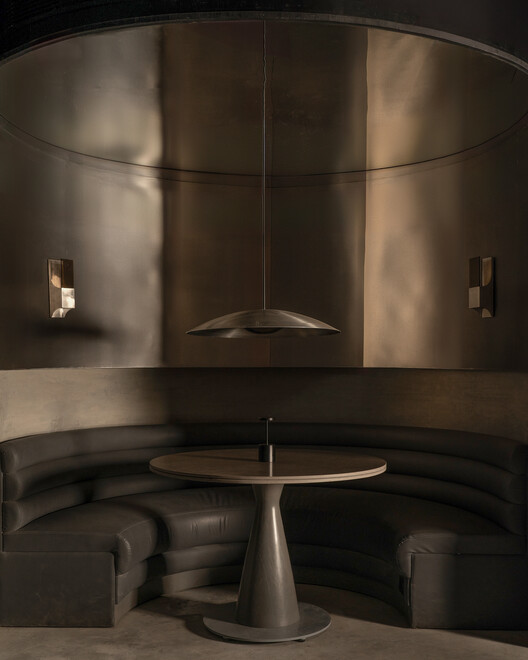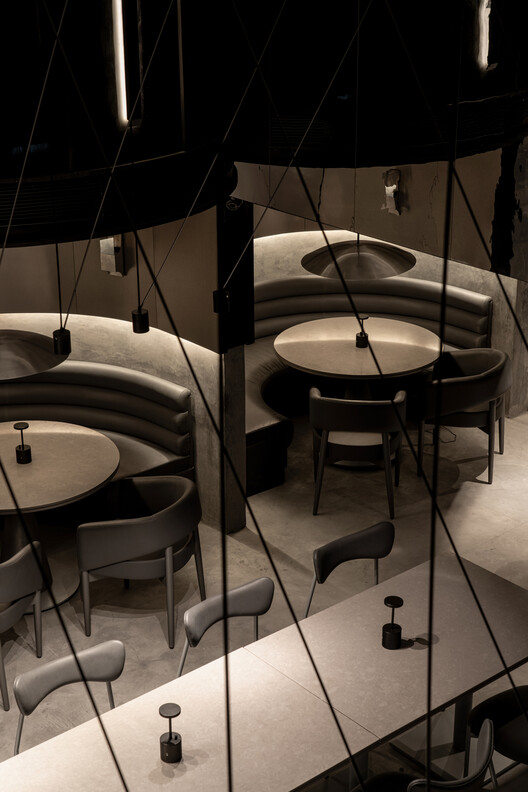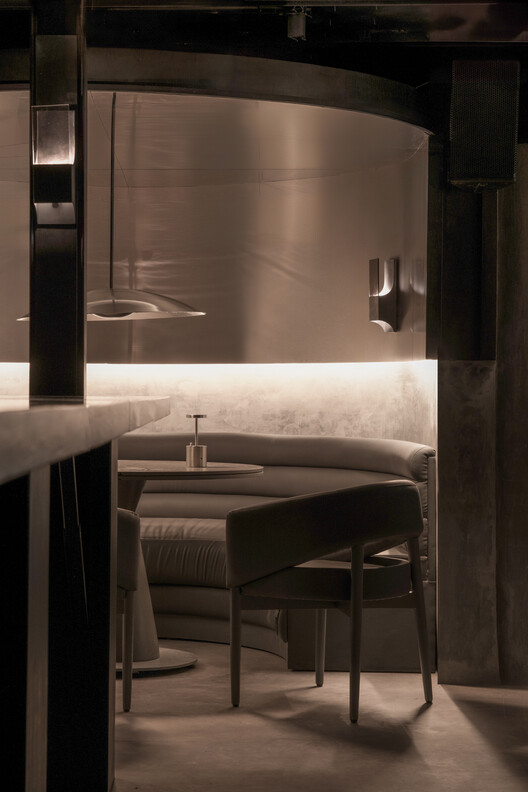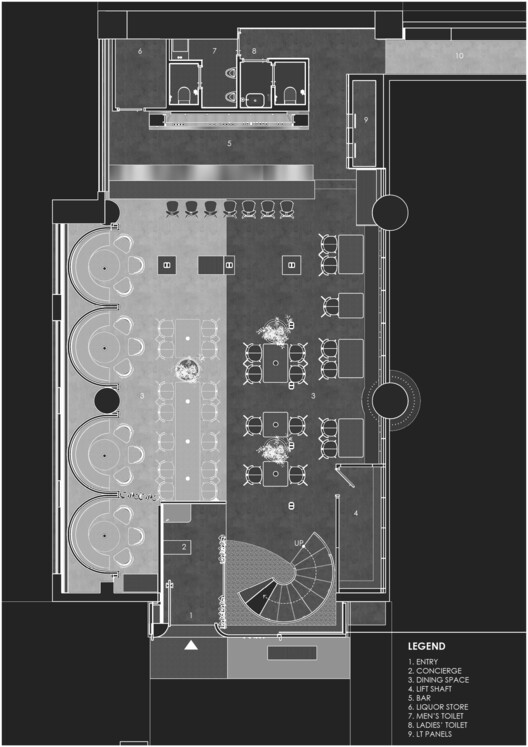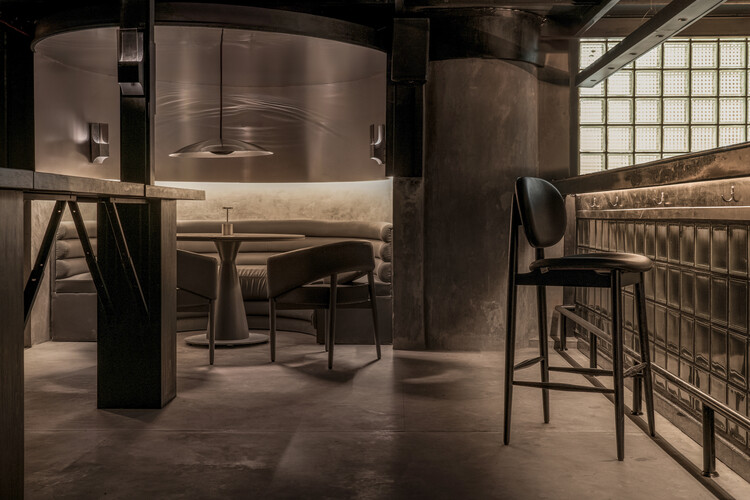
-
Architects: RENESA Architecture Design Interiors Studio
- Area: 4500 ft²
- Year: 2024
-
Photographs:Avesh Gaur
-
Lead Architects: Sanchit Arora
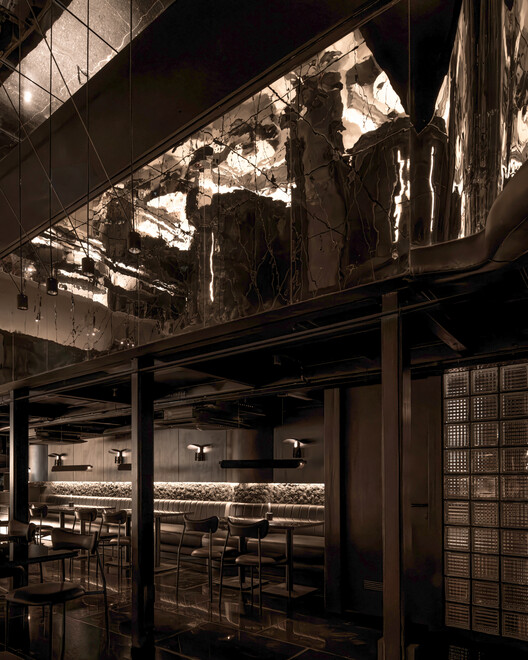
A Reinterpretation of the Speakeasy Through Materiality and Spatial Choreography – Renesa Architecture Design Interiors Studio presents Lair, an immersive hospitality experience that redefines the traditional idea of the speakeasy through a contemporary lens. Designed as an architectural journey of concealment and revelation, the Lair fuses raw materiality, layered spatial transitions, and oriental undertones to create a sanctuary of curated indulgence. Located in the heart of Gurgaon, the Lair plays with the ideas of secrecy and intimacy. It is not just a bar—it is a meticulously constructed narrative that slowly unveils itself through light, shadow, and form. The design choreographs a movement from openness to enigma, from bustling social zones to hidden private corners.














